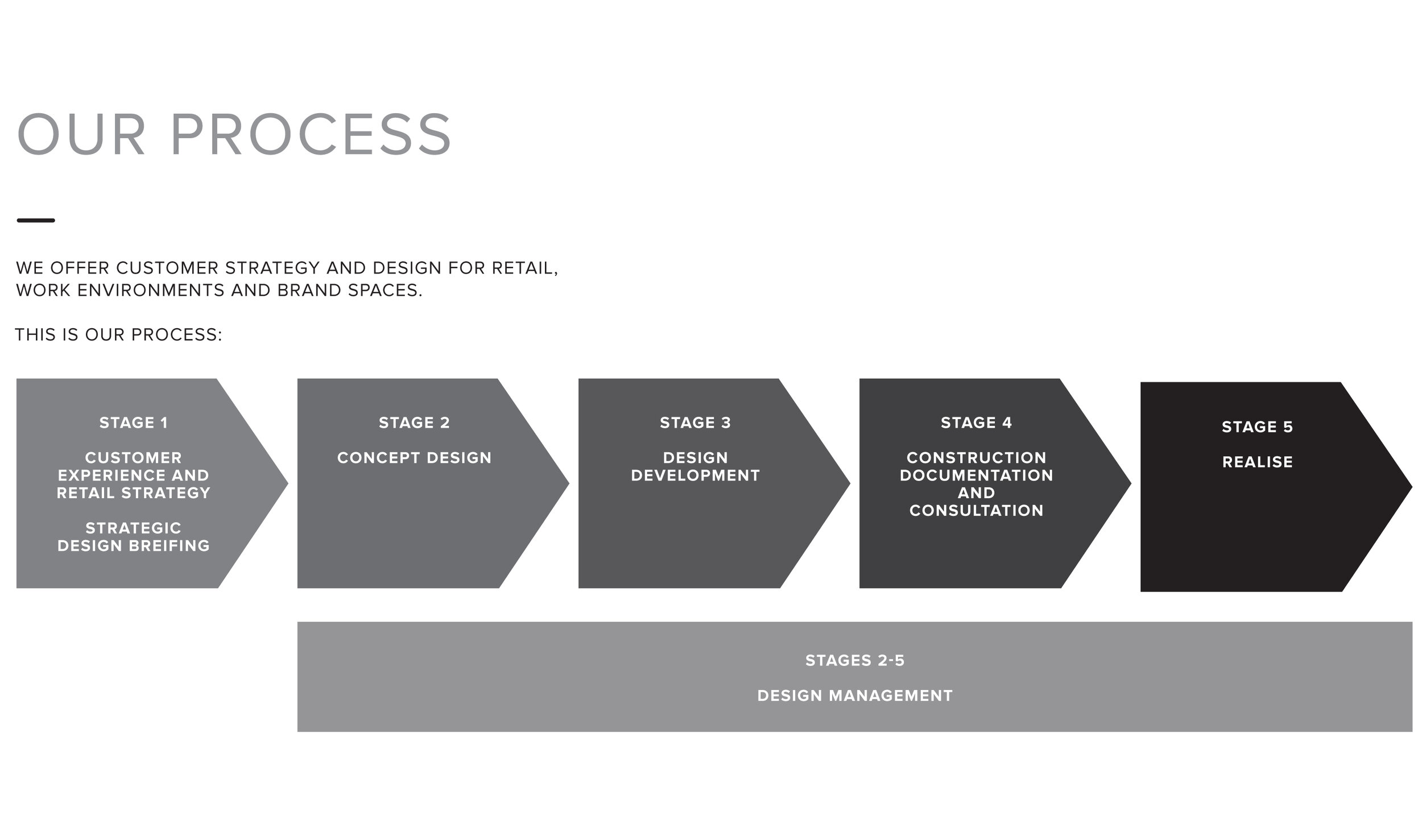Stage 1
CUSTOMER EXPERIENCE AND RETAIL STRATEGY
The success of any physical design depends on how well it resonates with its customer. Naturally this starts with understanding who your customer is and how you can best provide them with positive experiences in your spaces. The Great Indoors offers a range of strategic research and evaluation tools to help our clients achieve better financial returns by building customer visitation, spend and loyalty. For clients who are looking to maximise the impact of their spaces, starting with a strategic approach helps achieve this result.
Customer Experience
Providing an experience that aligns the market perception with the actual delivery, leading to increased rates of visitation, spend and loyalty.
· Qualitative assessment
· Journey mapping
· Customer research
· Loyalty programs
· Service design
· Frontline training
· Customer engagement
· Touchpoint guidelines
Retail Strategy
Positioning your offer in the market through a distinct and valued proposition, which will support a long-term competitive advantage.
· Retail trend analysis
· Customer segmentation
· Value propositions
· Brand assessment
· Brand strategy
· Brand guidelines
· Product naming
· In-store communications strategy
STRATEGIC DESIGN BRIEFING
This phase of research allows an understanding of the brand; values, beliefs and heritage, in addition to analysing the market, customer and location demographics in order to create a platform from which to build an effective design solution.
· Key staff interviews
· Audit and analysis of the existing space
· Identify key spatial and design opportunities
· Conduct internal workshops with the project team and staff
· Develop a design brief to establish key insights and design objectives
Stage 2
Concept design
The design concept phase encourages ideation in the creation of a new space that reflects the brand values and personality while ensuring design functionality targets the needs of the end user.
· Expressing proposed design solutions through sketches and mood imagery and creating a dialogue between the design team and client.
Stage 3
Design development
Design development is the development of the concept elements. Layout plans, sections and elevations are created in CAD. 3D renders are created from concept design sketches.
Documentation for DA/CDC is prepared and submitted for approval. Consultants’ information is reviewed and coordinated with design drawings.
· Detailed drawings showing multi-purpose spaces and their functions including:
o Location plan
o Demolition plan
o Demolition RCP
o Partition plan
o Reflected ceiling plan
Stage 4
Construction documentation & consultation
Documentation is required to provide builders with the necessary information for construction. All the elements required to complete the design are specified and detailed in integrated design document packages.
· A documentation package for use by contractors
Stage 5
Realise
The construction phase involves the coordination of the consultants’ information.
Working together with a project manager, a productive and responsive construction process is facilitated.
Stages 2-5
Design management
Design management ensures the design team is integrating and working with specialist services consultants eg. kitchen and/or lighting and construction project managers. The team manages the design phase of the project, this does not include the project management of the construction.







