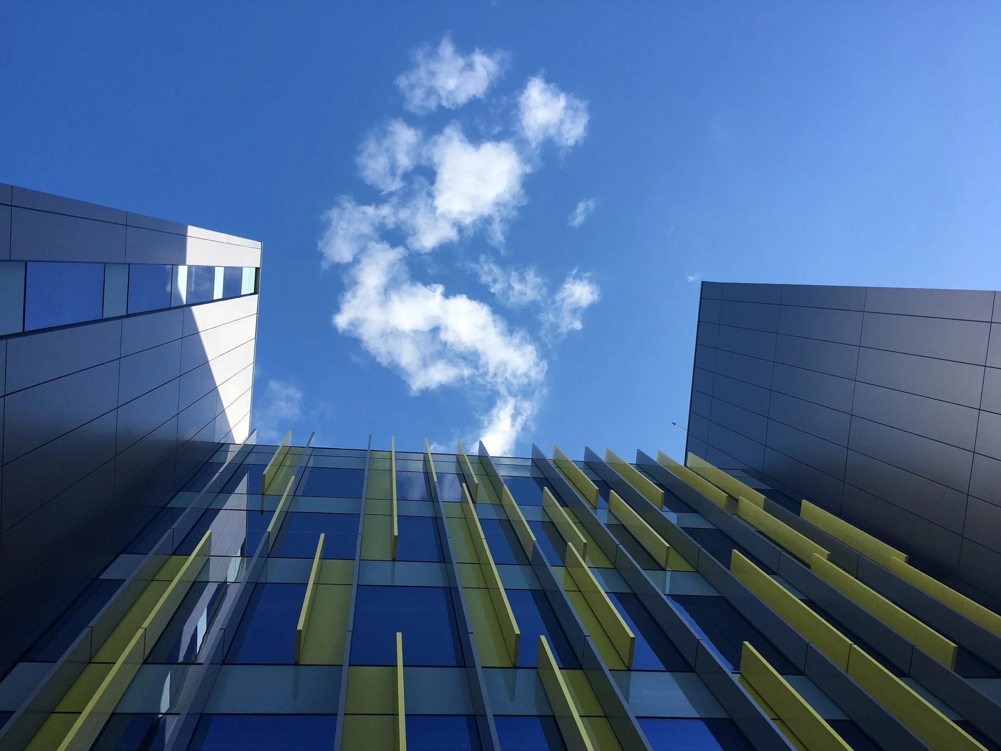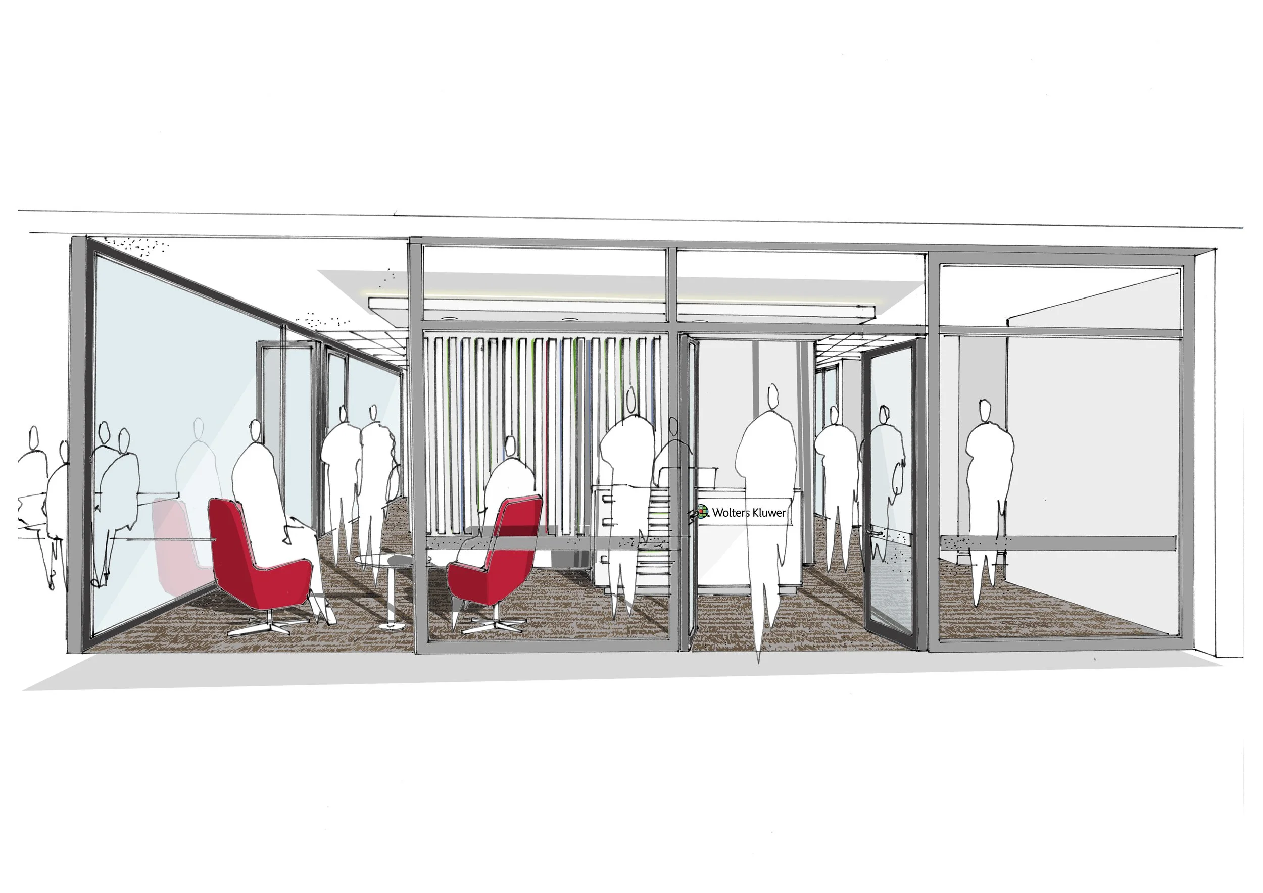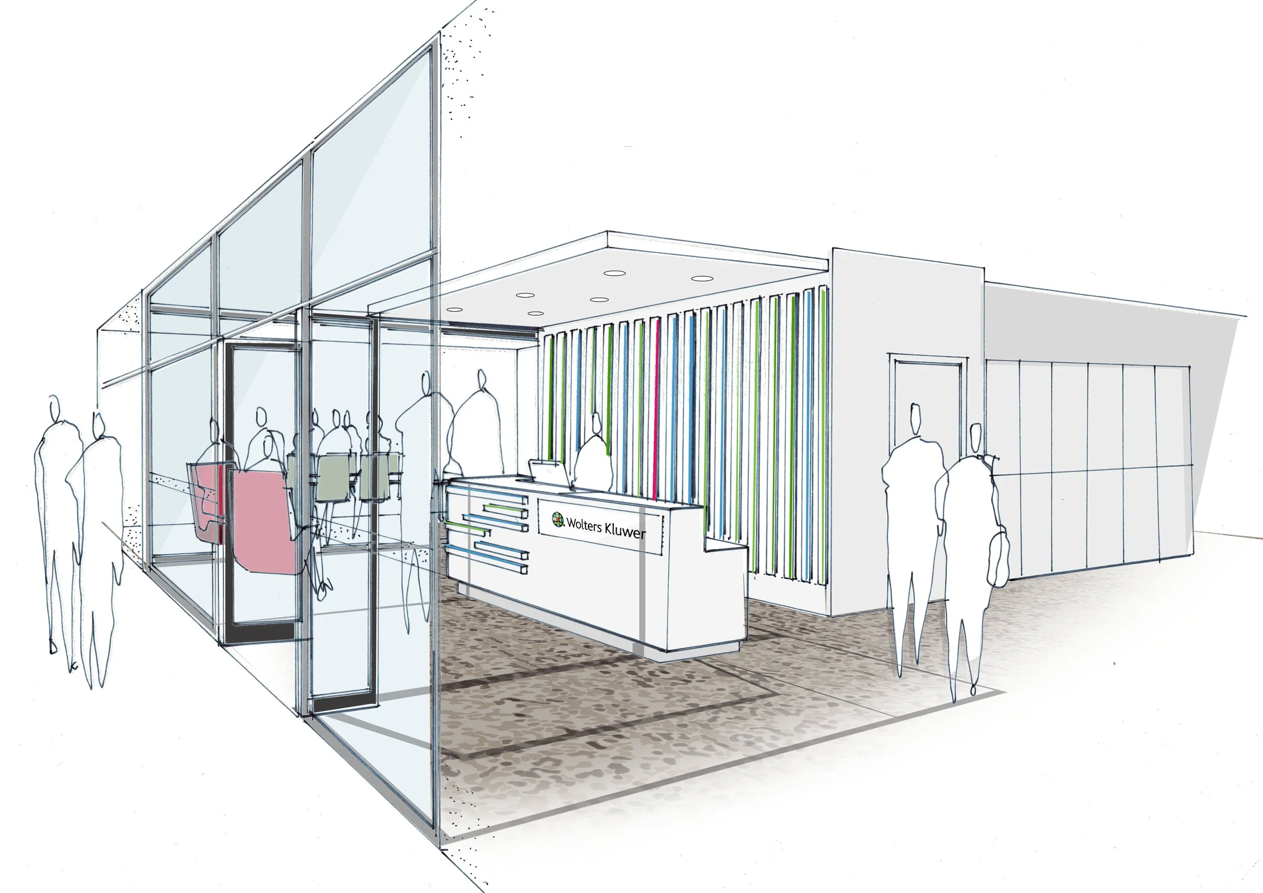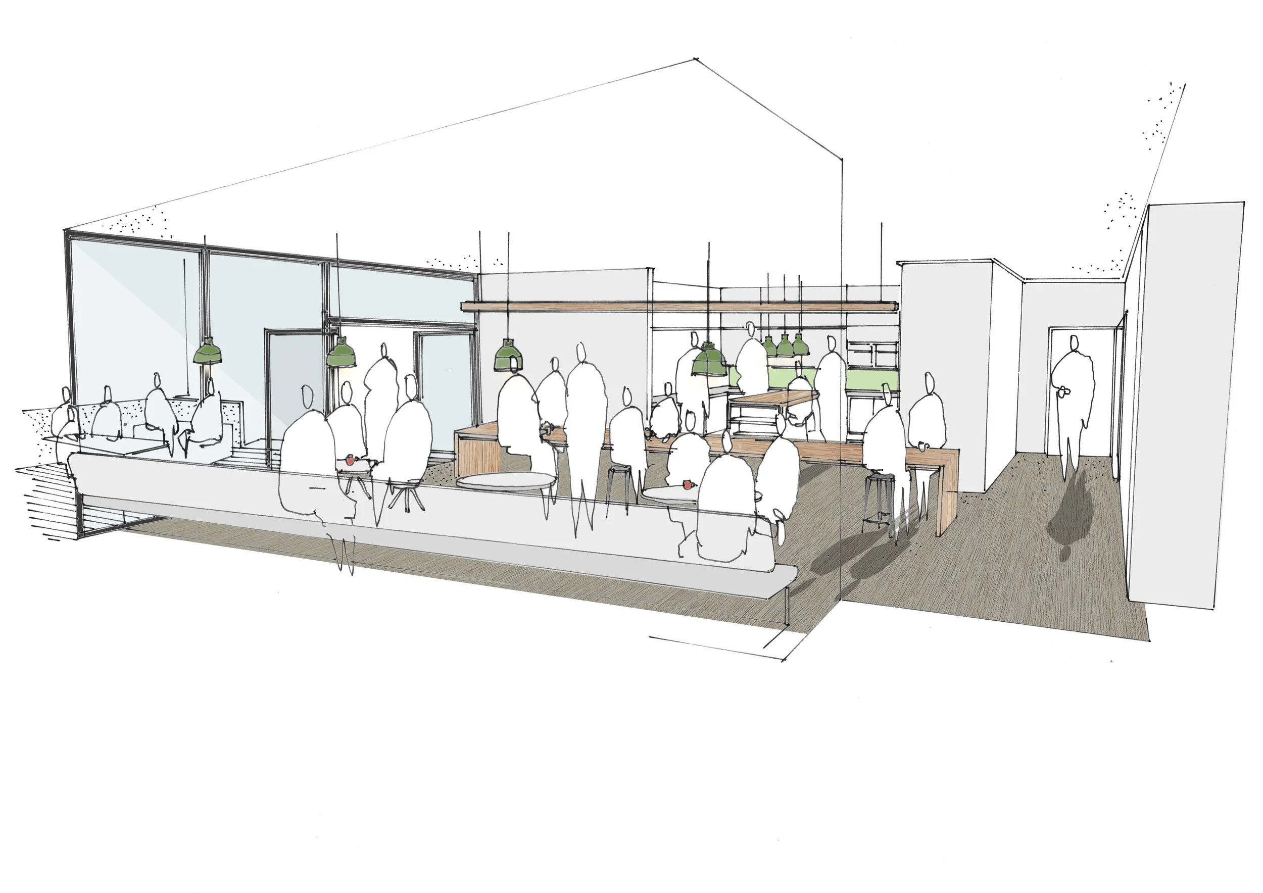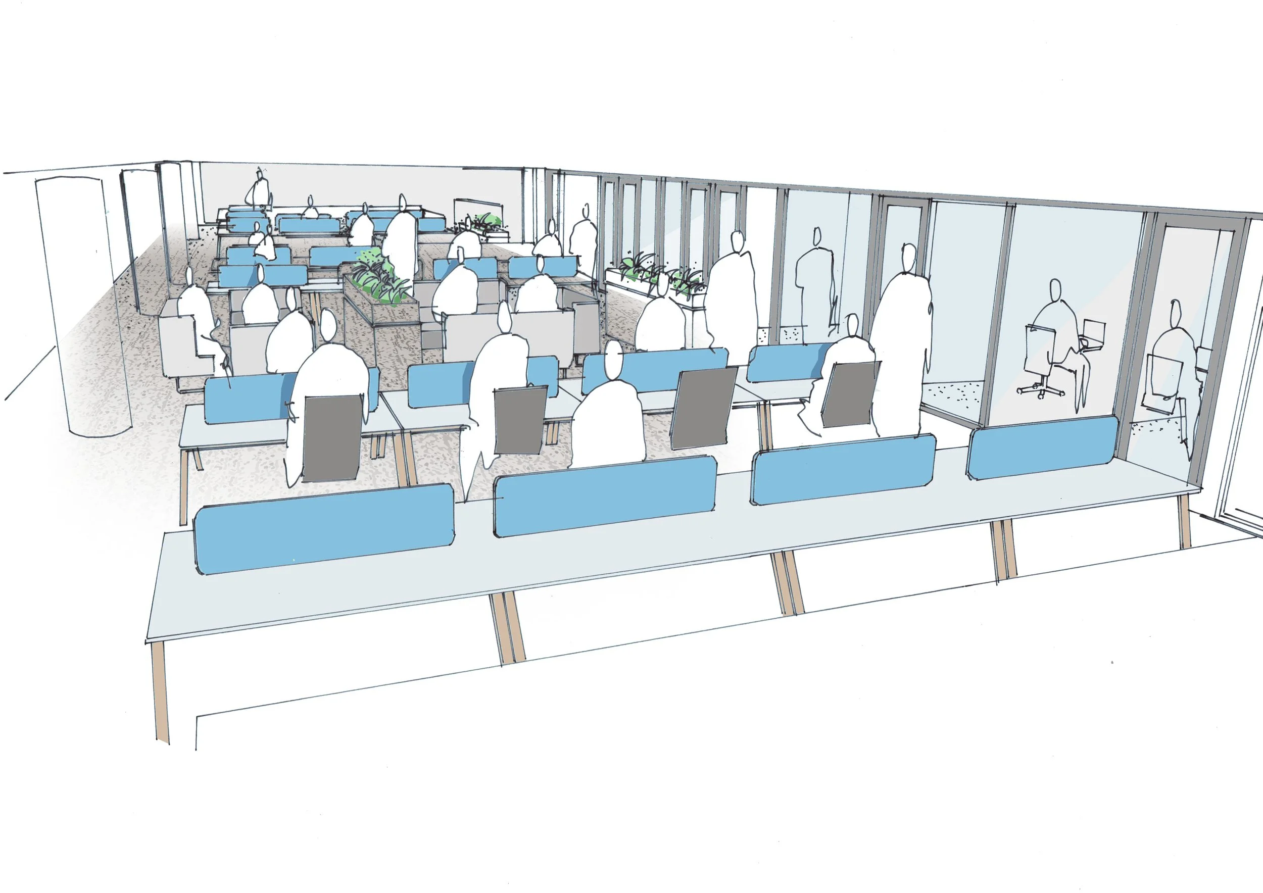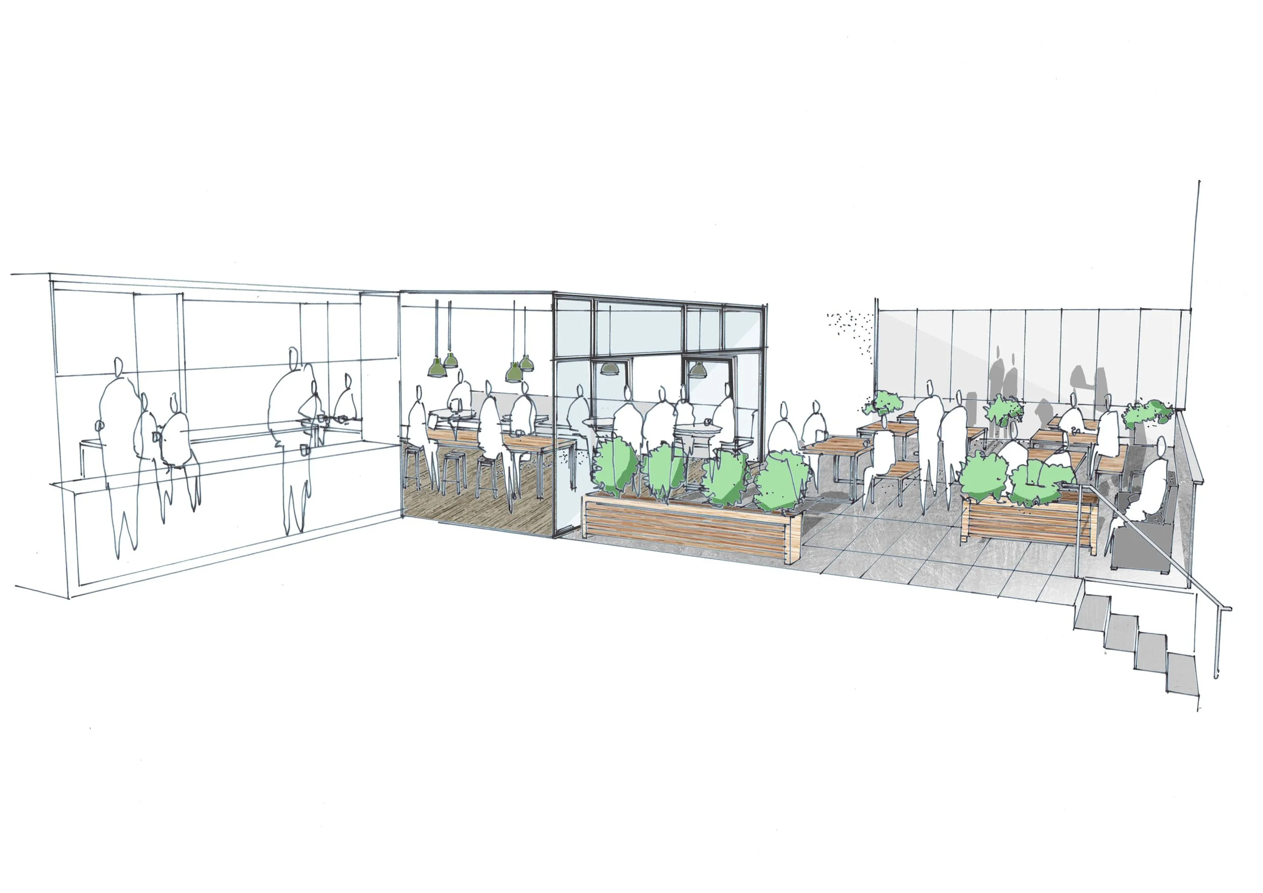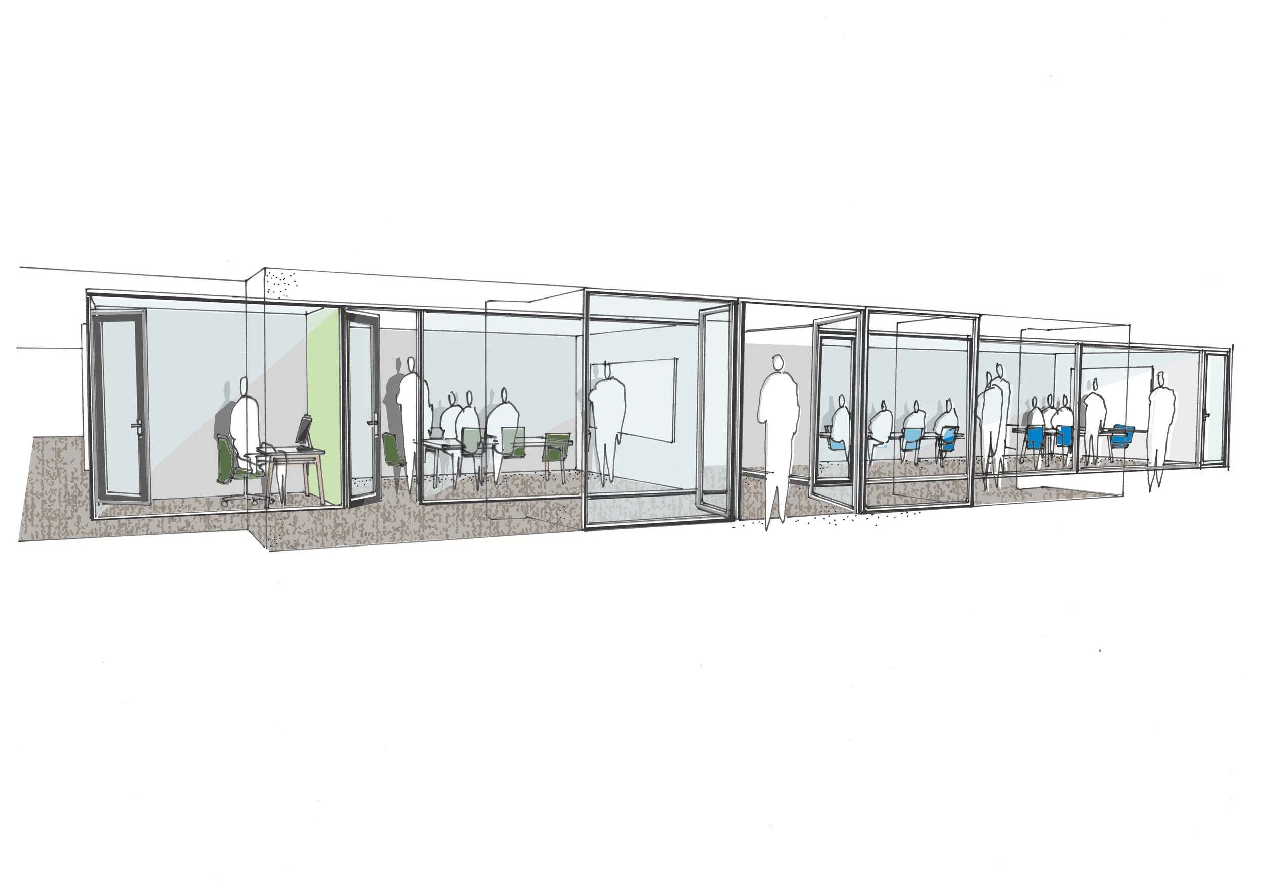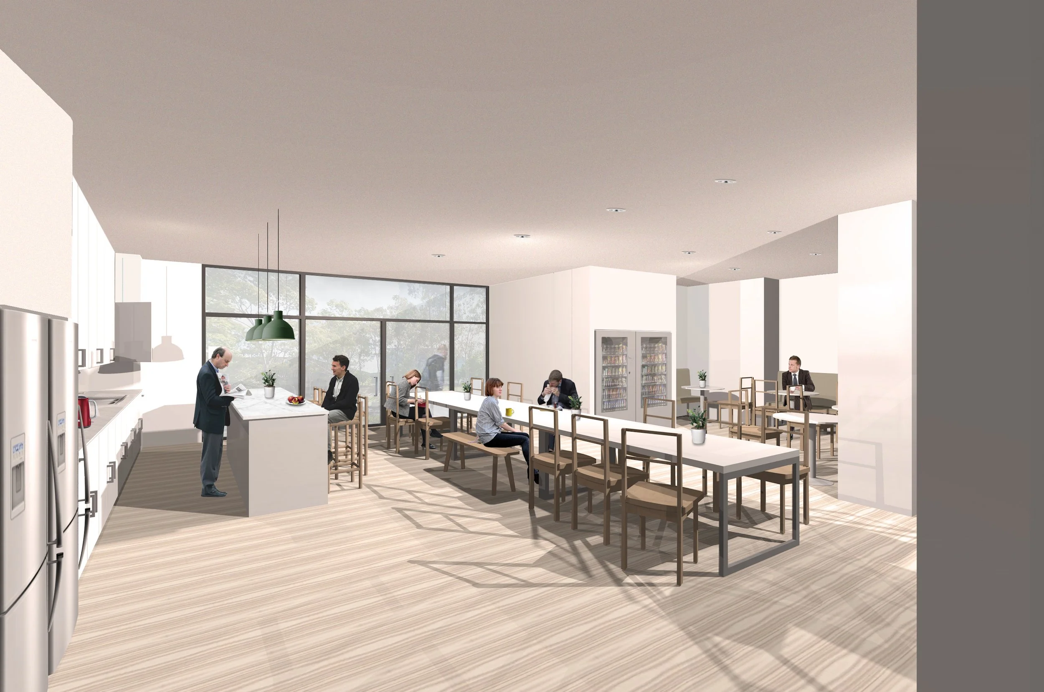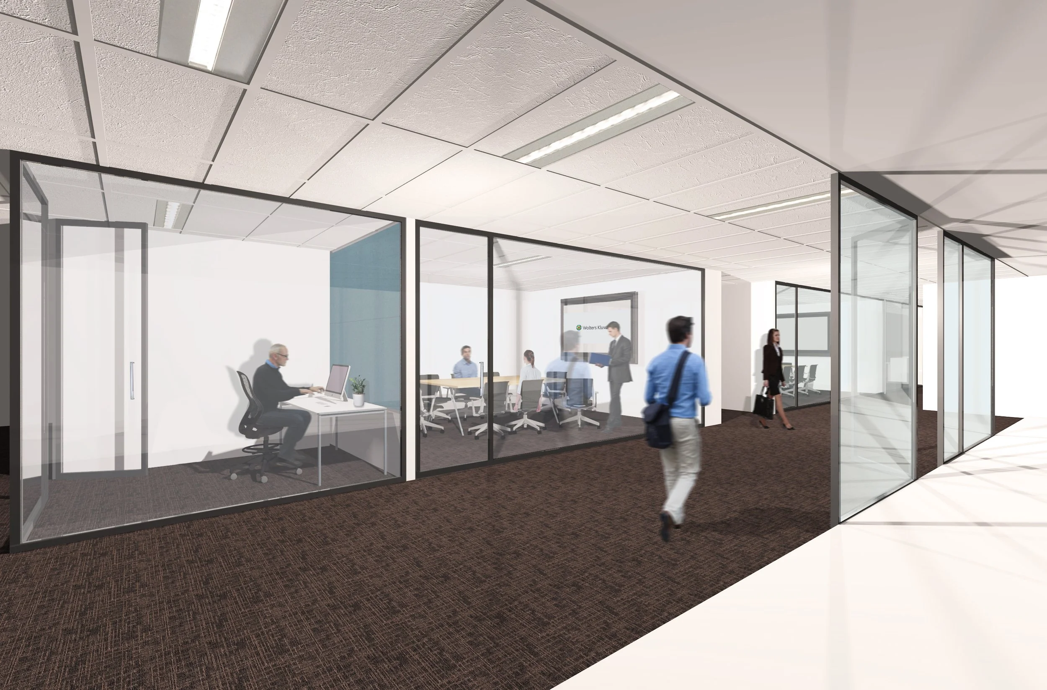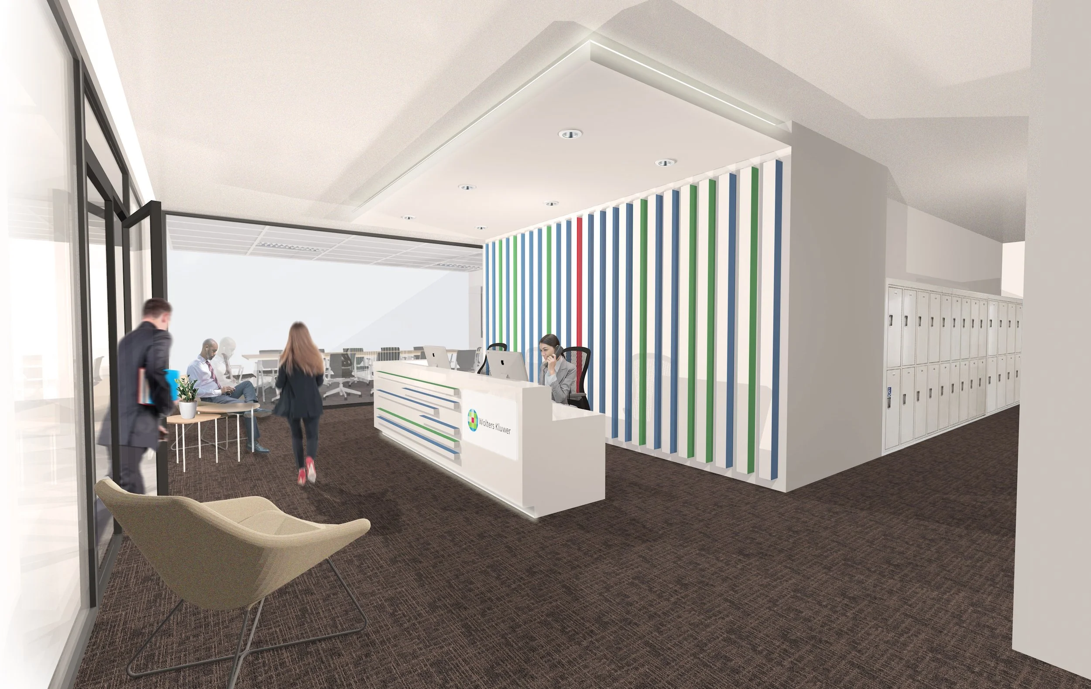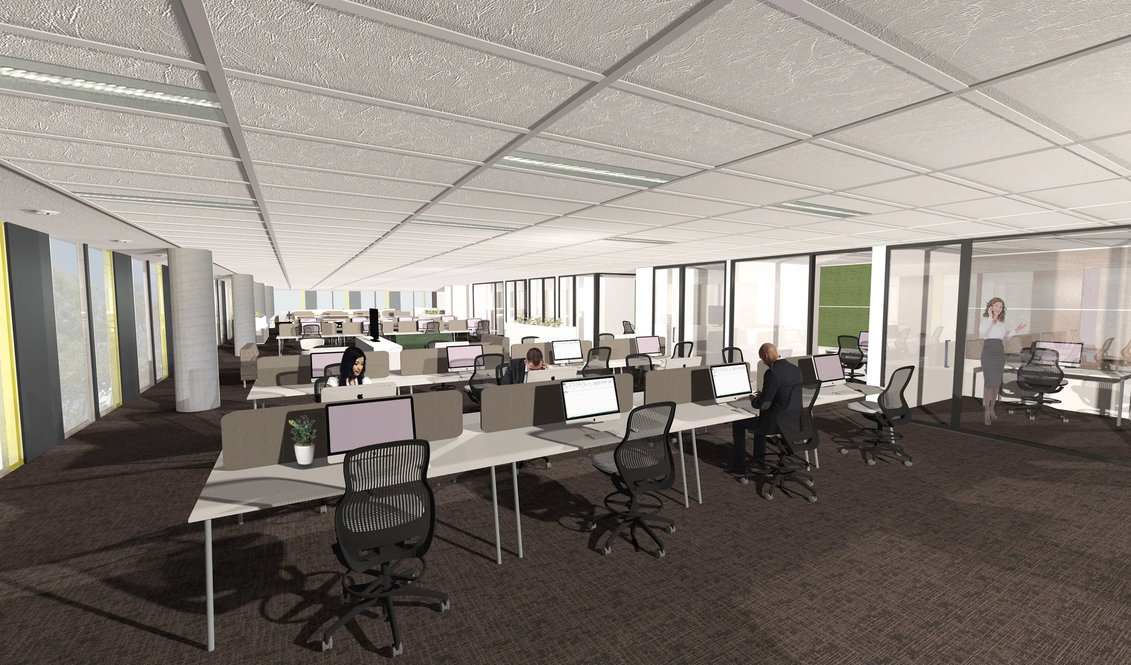
Wolters Kluwer
|
Office Design
|
Wolters Kluwer | Office Design |
WOLTERS
KLUWER
The Great Indoors collaborated with JLL Project & Construction Management to deliver a workplace fit-out for 200+ staff at Wolters Kluwer, a global information services company.
Spanning two floors and over 2,000 sqm in the AstraZeneca building, Macquarie Park, the design balances functionality and flexibility. It features a staff café, open-plan work areas with sit-to-stand desks, meeting and quiet rooms, reception, locker zones, breakout lounges, and collaborative team spaces—creating a dynamic and adaptable work environment.
CLIENT | WOLTERS KLUWER
INTERIOR DESIGN | THE GREAT INDOORS
BRAND + GRAPHIC DESIGN | WOLTERS KLUWER
PHOTOGRAPHY | TERENCE CHIN










