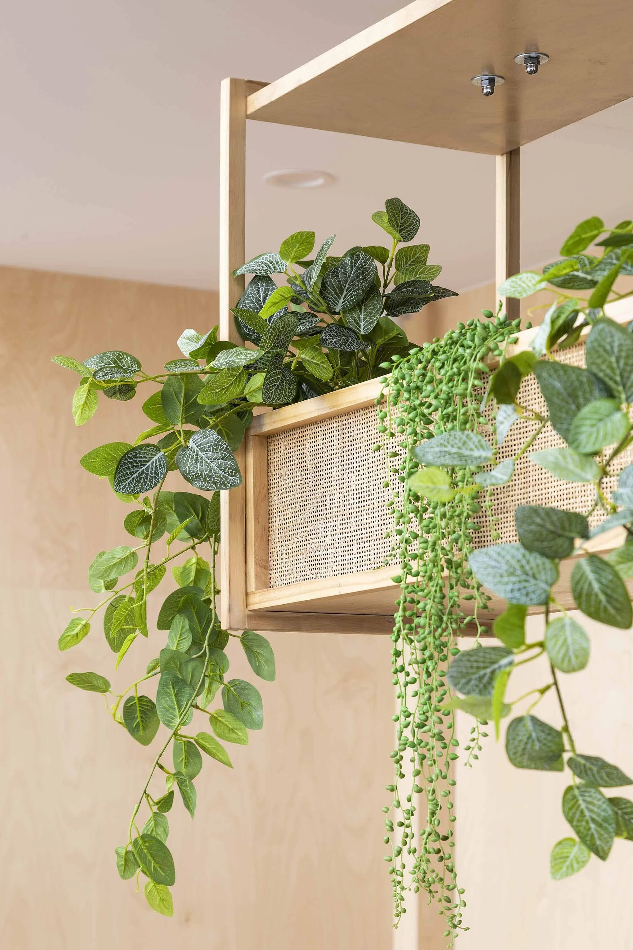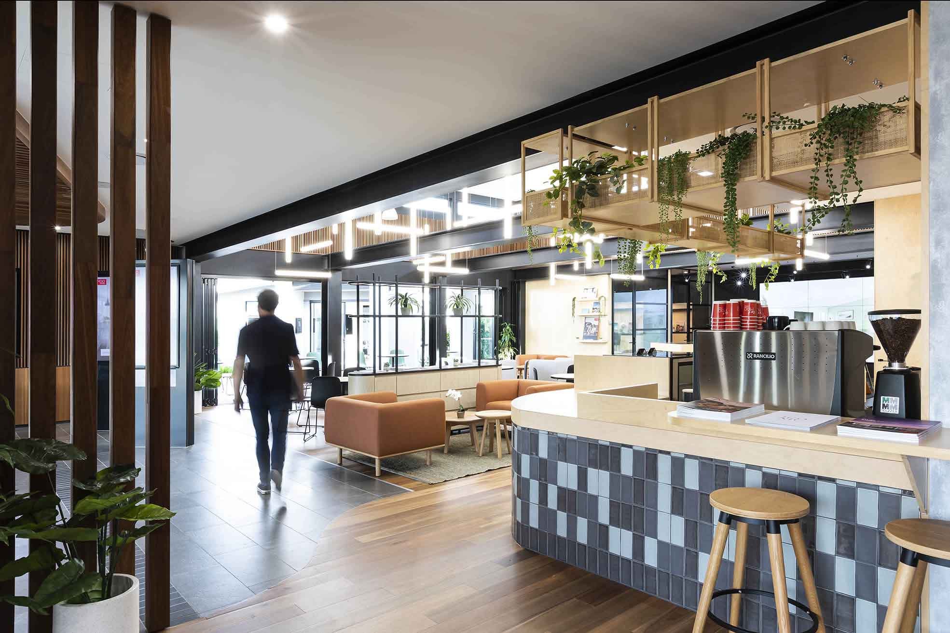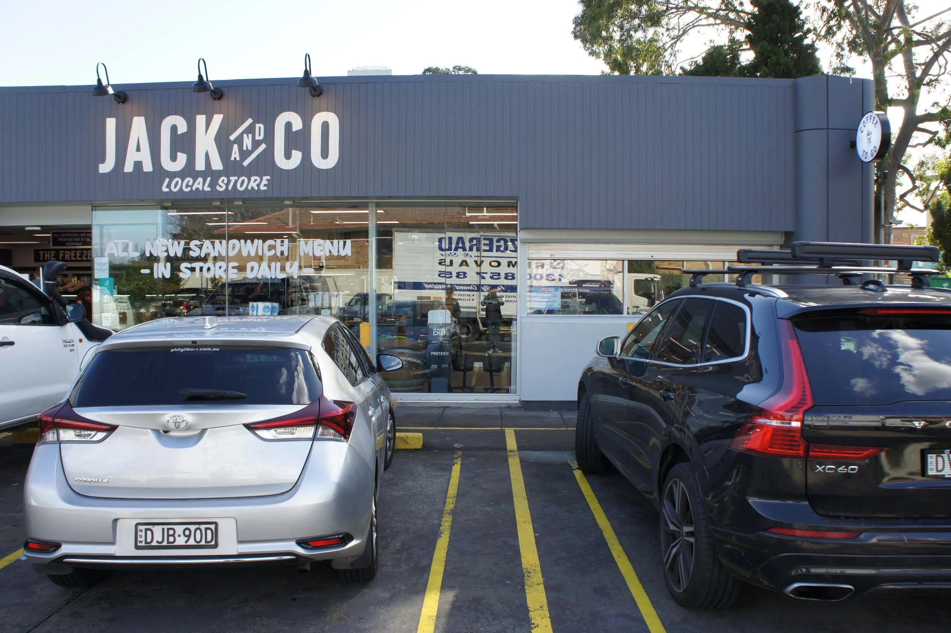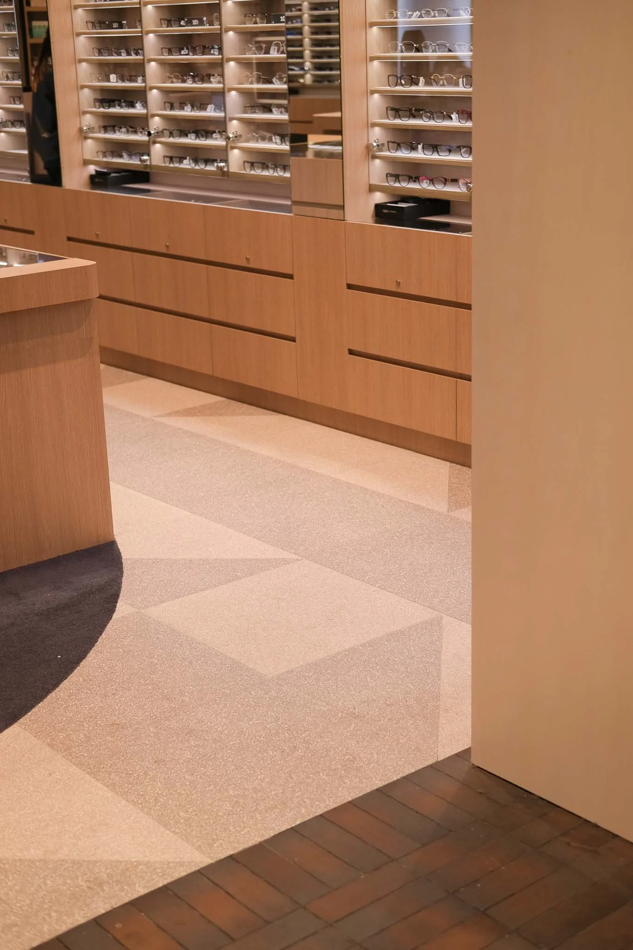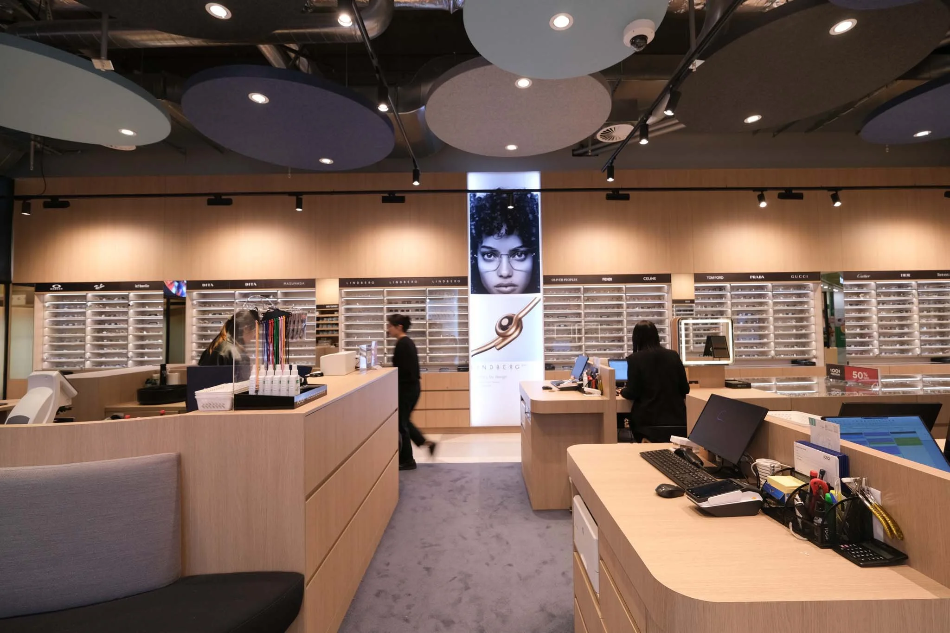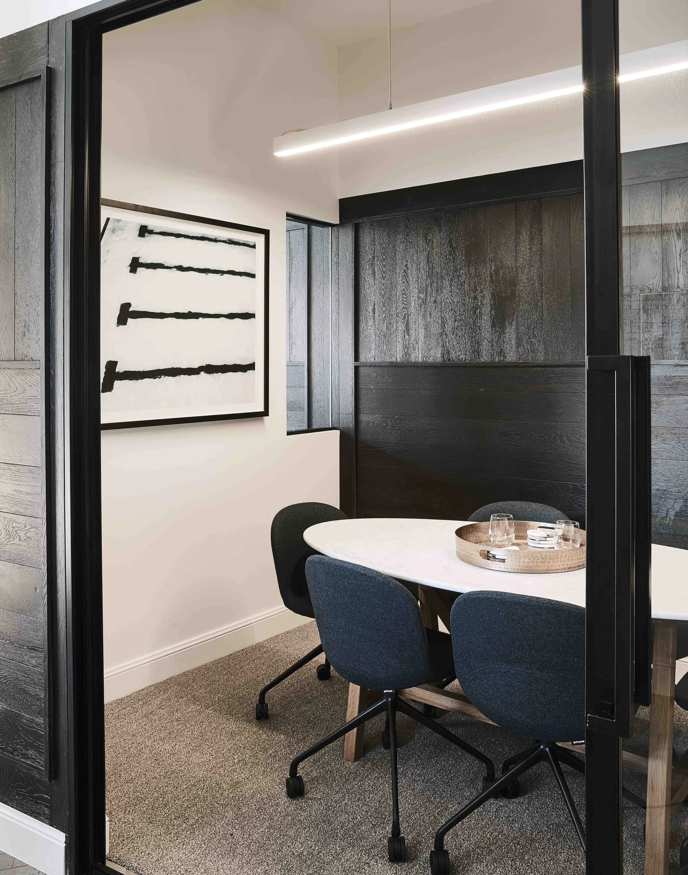THE GREAT INDOORS
Commercial Interior Design for High-Performing Spaces
Transforming Retail Spaces with Strategic Interior Design
Branded environments that increase foot traffic and drive conversion.
Boutique Stores & Flagship Retail Fitouts
Real Estate & Display Suite Interiors
Pop-Up Shops & Experiential Retail Spaces
Creating Memorable Hospitality Interiors — Cafes, Restaurants & Bars
Hospitality design that balances atmosphere, efficiency, and flow.
Cafe & Coffee Shop Fitouts
Restaurant & Fine Dining Interiors
Bar & Lounge Concepts
Functional and Inspiring Office Interior Design
Flexible commercial interiors designed to support team wellbeing and business growth.
Corporate Offices & Workspace Planning
Co-Working & Collaborative Areas
Reception & Meeting Spaces
Integrated Design and Construct Services — From Concept to Completion
Seamless architecture, design, and build services for your project’s success.
Residential Architecture & Interior Design
Tailored homes blending beauty, practicality, and personality.
Let’s Create Something Extraordinary
Ready to transform your space?
Contact us today to discuss your project, request a quote, or explore our portfolio.
Drop us a quick note via email -
hello@thegreatindoors.net.au
or call us on - 0437937660

KEY SERVICES
Retail Interior Design
Retail is about connected experiences. And at heart, it is about people. We curate retail interior design and branded environment solutions for physical spaces…
Cafe Interior Design
We’ve had the pleasure to provide cafe interior design for intelligent and passionate food and beverage restaurant and cafe owners across Sydney…
Office Interior Design
Our team has provided office interior design for workplace and education spaces for banking, finance, private education, training, information services, and real estate…
Residential Architectural Design
Whether it’s a full renovation, a new home build or alterations and additions, we work closely with homeowners…

Design That Builds Connection and Commercial Impact
Founded by Lee and Gesa Hopkinson, The Great Indoors has delivered interior and architectural design for leading global brands like Selfridges, Harrods, and Nike Town, as well as major Australian companies including Officeworks and Samsung. We also work with business owners, developers, and hospitality operators to design spaces that launch brands, drive foot traffic, and elevate customer experience.
Alongside our commercial work, we design custom homes that are deeply personal, highly functional, and built to last. Every project — whether residential or retail — is an opportunity to translate vision into reality through smart thinking, bold design, and meticulous execution.
What drives us is the power of design to do more than look beautiful — it creates emotion, builds identity, and transforms how people engage with a space.

STAGE #01 | Design Concept | Figtree Hill

STAGE #02 | Concept Sketches | Figtree Hill

STAGE #02 | Concept Sketches | Figtree Hill

STAGE #02 | Customer Journey | Figtree Hill

STAGE #03 | Concept Elevations | Figtree Hill

STAGE #03 | Concept Elevations | Figtree Hill
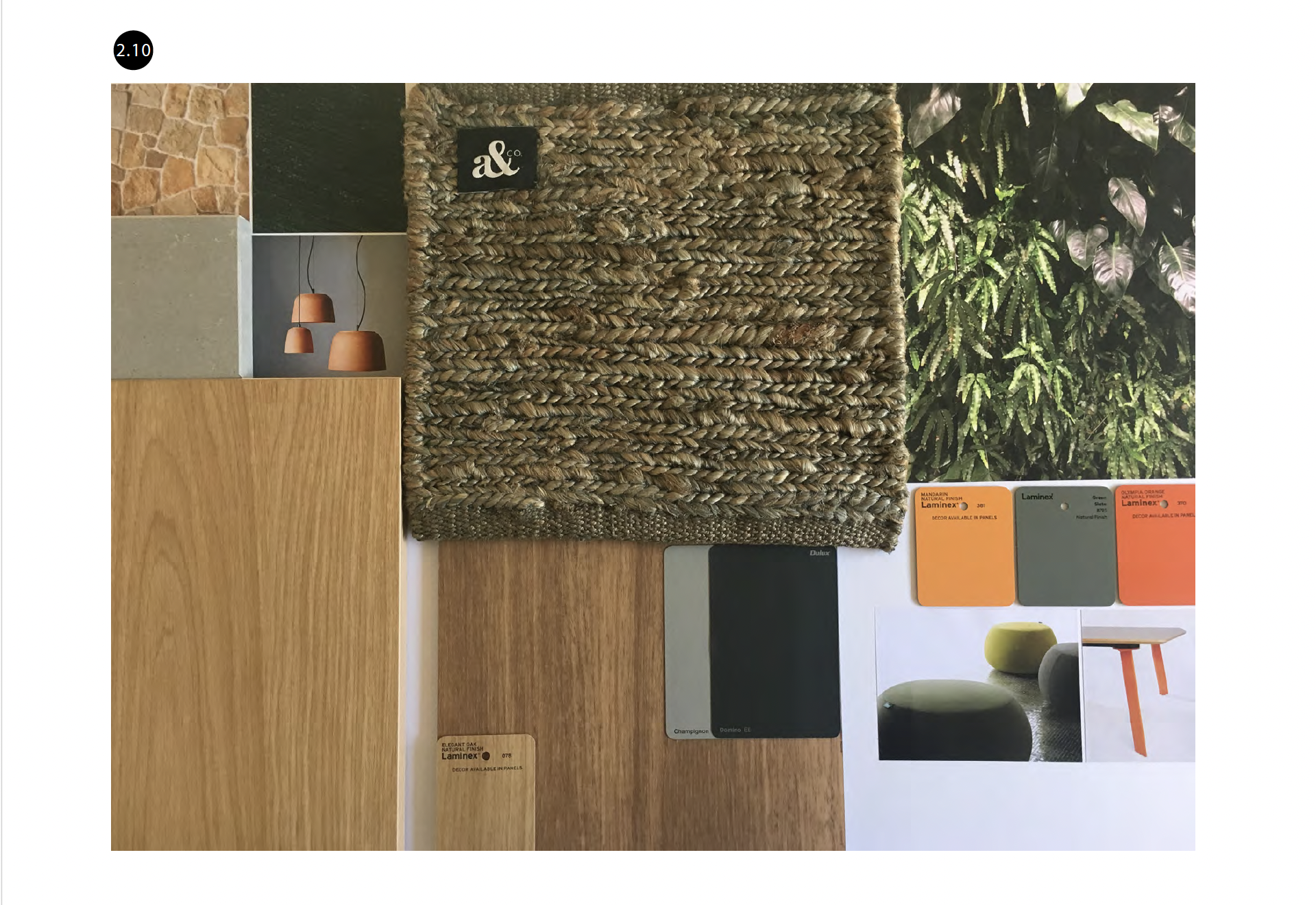
STAGE #03 | Materials Palette | Figtree Hill

STAGE #04 | Construction | Figtree Hill

STAGE #04 | Construction | Figtree Hill

STAGE #05 | Finished Space | Figtree Hill
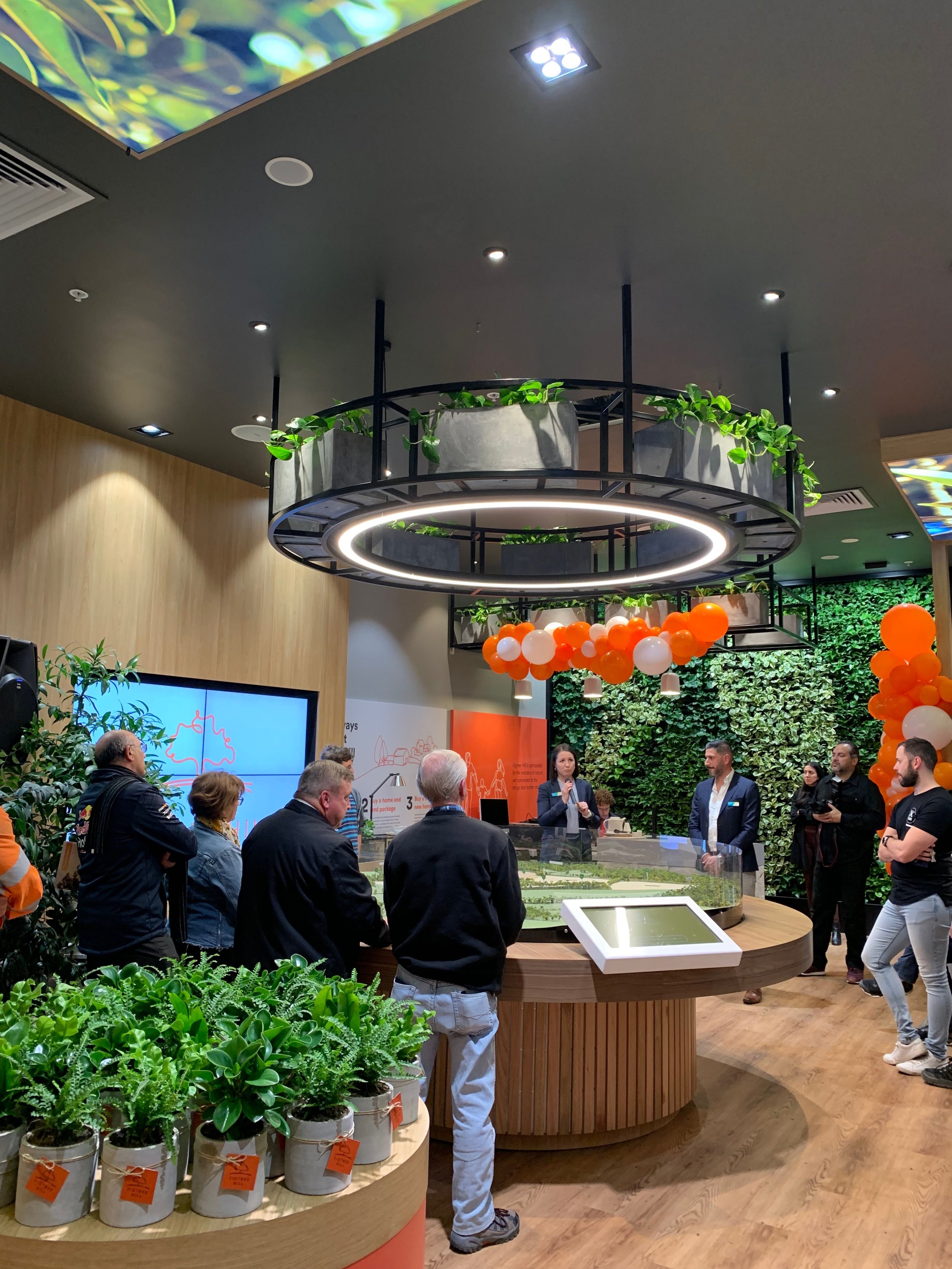
STAGE #05 | Finished Space | Figtree Hill
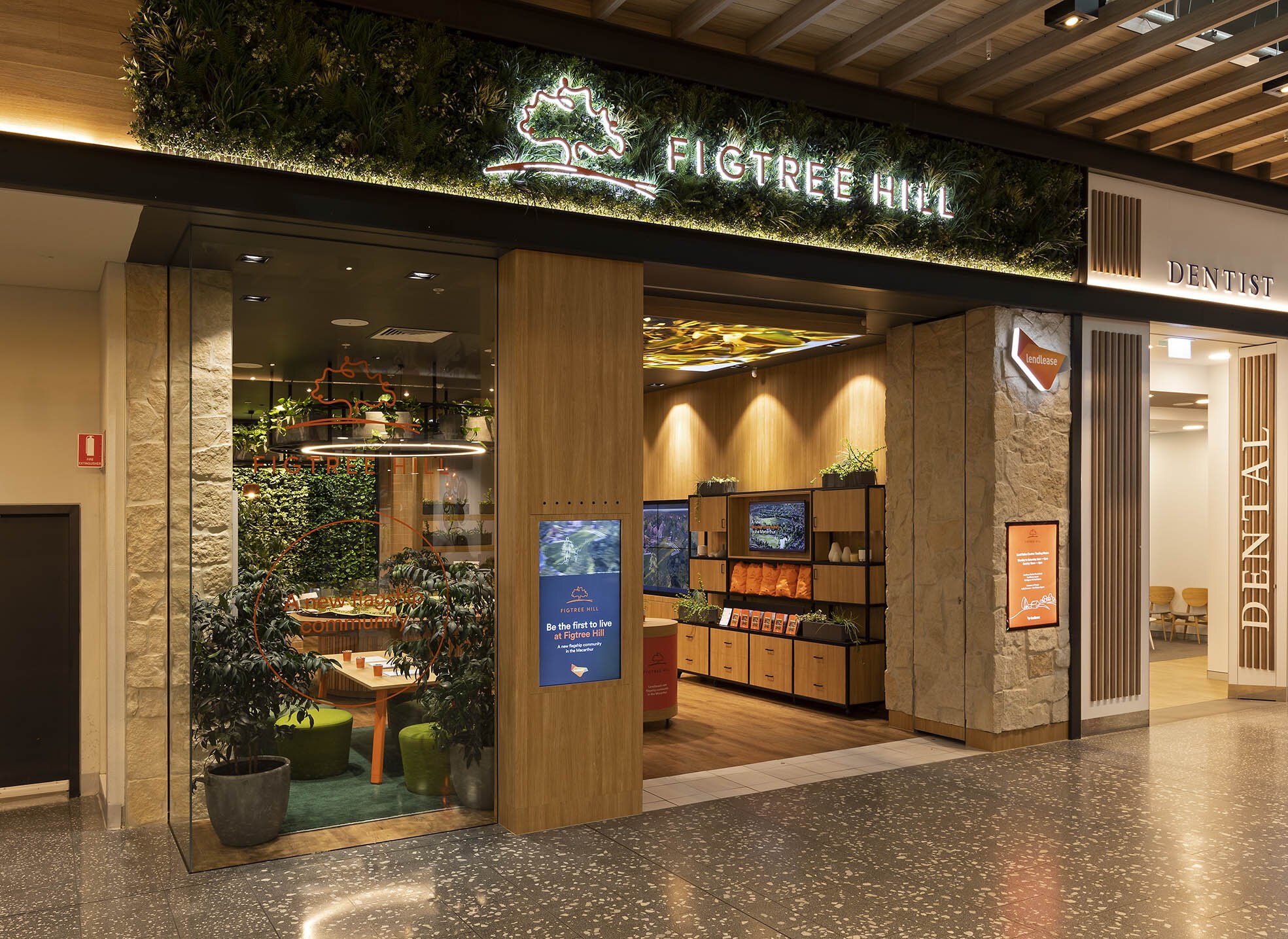
STAGE #05 | Finished Space | Figtree Hill












Frequently Asked Questions About Interior Design & Architecture
How much do interior design and architectural services cost?
Our design fees depend on the type and scope of your project, such as retail fit-outs, hospitality venues, offices, or custom homes. Please feel free to contact us for a personalised quote.
Do you handle landlord approvals and council permits?
Yes, we manage landlord approvals, council development applications, and all necessary compliance to ensure a smooth project process.
How do you translate a brand into a physical retail or hospitality space?
We create brand-led interior designs that bring your brand identity to life, enhancing customer experience and engagement.
Can you work within a fixed budget without sacrificing quality?
Absolutely. We offer creative, cost-effective design solutions tailored to your budget without compromising quality or impact.
What if construction quotes go over budget? Can you adjust the design?
Yes, we can value-engineer the design by adjusting materials or specifications to meet your budget while maintaining your project’s vision.
How involved are you during construction and fit-out?
We provide full oversight during construction and fit-out to ensure your design is executed to the highest standards on time and on budget.
Can the design be adapted for future growth or multiple locations?
Yes, we design scalable and flexible interiors that can be easily replicated or adapted for new sites or expansions.
Do you provide 3D renderings or virtual walkthroughs?
Yes, we offer high-quality 3D renders and virtual walkthroughs so you can visualise your space before construction begins.
Do you provide detailed construction drawings and specifications?
Yes, we supply comprehensive construction documentation, including plans, finish specifications, and joinery details for smooth project delivery.





